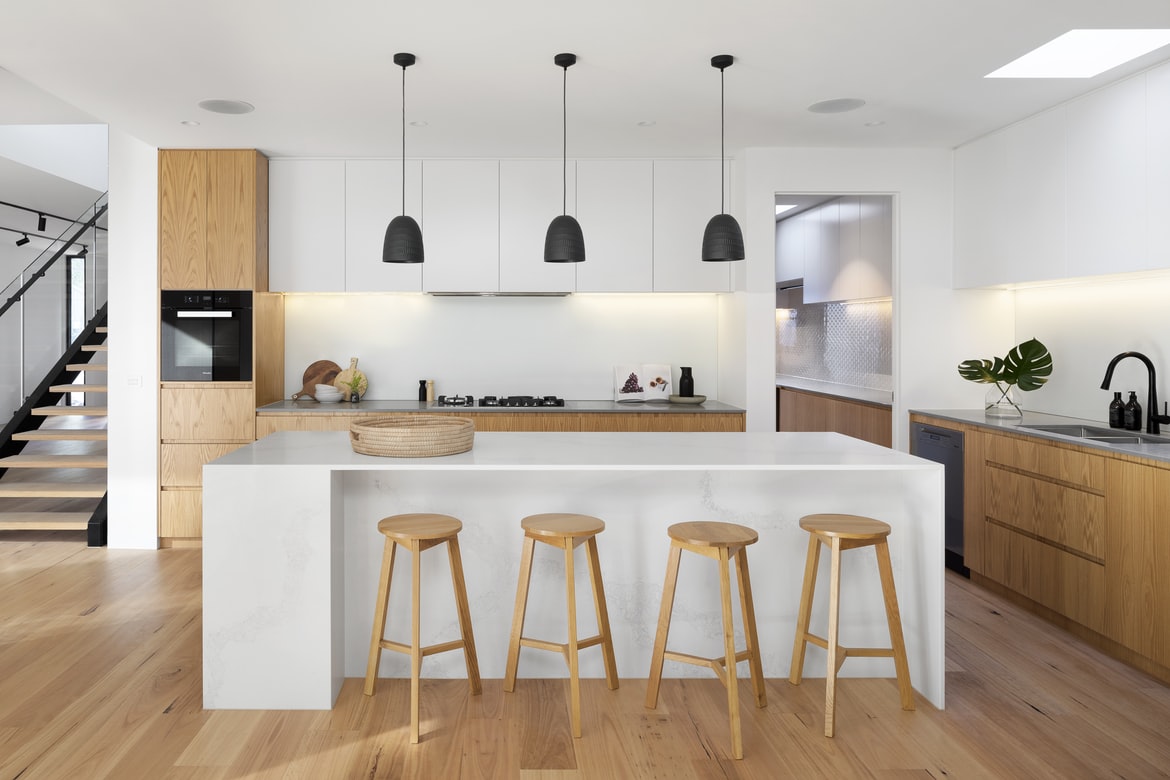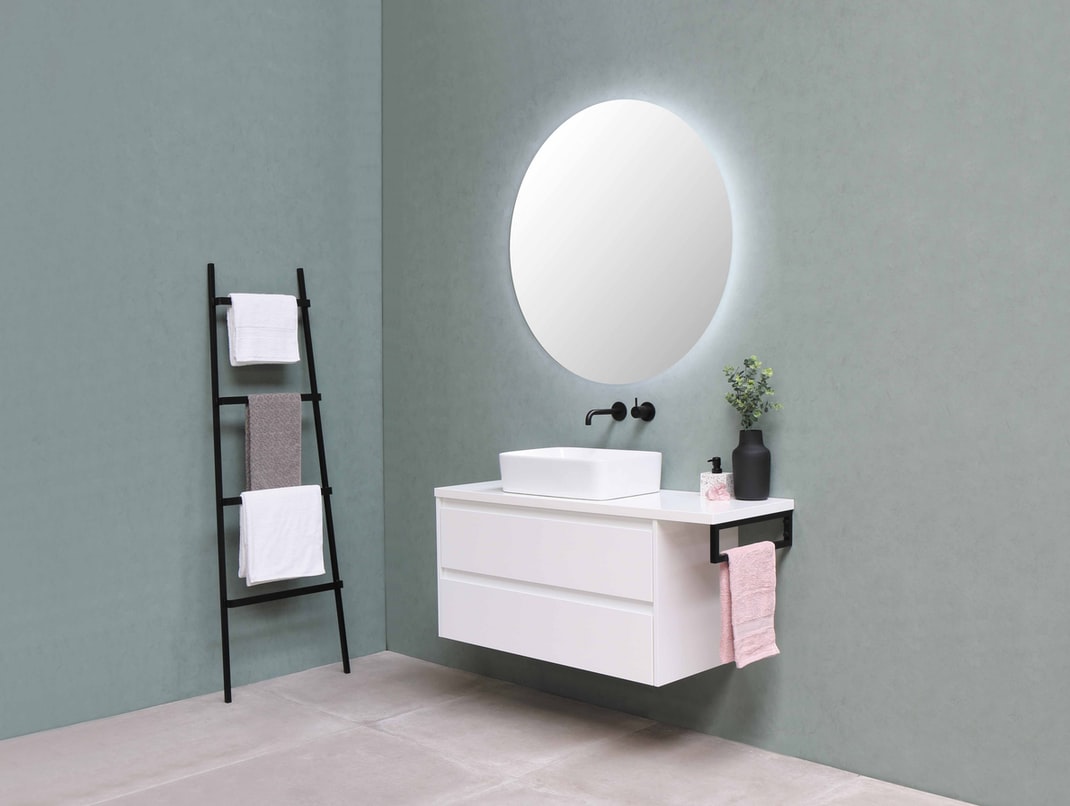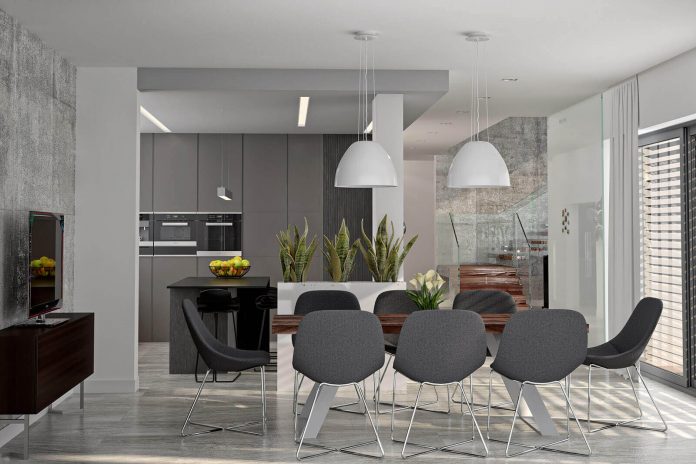Let’s look a bit back in time, three decades and more, when most of the buildings around were under construction. Of course, each of these projects involved a designer’s work, and just imagine how complicated the design process was back then. Exterior and interior design were closely associated with multiple drawings and schemes, and, although sufficiently accurate, they often failed to provide clients with desirable outcomes, which translated into reworking and delays.
Luckily, these days are gone. Today, designers can use 3d interior visualization to showcase the project in a realistic way and create several options of the same space. In this article, we’re taking a closer look at 3d interior visualization. Let’s dive in.
What is 3d interior visualization?
3D interior visualization is a production of photorealistic graphics conveying the interior design in detail, including textures and lighting. The primary goal of 3D interior visualization is to allow customers to assess the concept created by the designer.
3D Rendering & 3D Visualisation: This process involves creating 3D models of objects or environments, applying textures and lighting, and then rendering them into 2D images or animations. It’s a key aspect of 3D interior visualization, allowing designers to create realistic and immersive visual representations of their concepts. This helps clients to better understand and visualize the proposed design in a real-world context.
3d interior visualization can be applied to both commercial and residential projects. For commercial purposes, this technology is often used for representing the design of future administrative premises, offices, cafés, pubs and restaurants, hotel lounges, and bank premises. Speaking of residential buildings, the most popular interior visualizations include bedrooms, kitchens, and living rooms.

What are the advantages of 3d interior visualization?
It’s safe to say that 3d interior visualization has won the love of designers across the globe, and there are some good reasons for that.
It helps present the concept in an absolutely precise way
Based on the customers’ ideas of what they want and reference images, the interior designer creates 3d visualization. It helps clients visualize how the space will look when finished and see it in a realistic way. With high-quality images, it’s easy for the customers to make a decision: approve the design right away or ask for changes. 3d interior visualization is the best way to ensure that every detail is tailored to customers’ needs.
3D visualization streamlines communicating ideas
Again, the photorealistic quality of 3d interior visualization considerably simplifies communication between the designer and the client. It helps eliminate misunderstanding and disappointment and can save both sides plenty of time.
3d visuals make up excellent marketing material
Showcasing your projects is one of the most efficient approaches to promote your services and boost your online presence. To attract visitors to your website and multiply chances to convert them into clients, post the most engaging images on your site and social media pages.
3d renderings are easy to share and edit
3d interior visualization eliminates the need for scheduling an in-person meeting with a client. 3d renderings can be shared with a couple of clicks, which means productive online meetings and unlimited access to images — the client can explore them at any time and from any place. What is more, you can use the same image to create a variety of versions, which will still be possible to edit. This way, you can modify the design until it fully addresses your client’s needs and requirements.

3d visualization technology helps you save time
Let’s be honest: the very first look at an interior design project is rarely the final one. However, 3d visualization makes the whole process look less of a nightmare. The exceptional precision and photorealistic quality of computer-generated images significantly cut down on iterations, thus saving you and your client a lot of time.
It allows you to catch issues early
Even if a design concept looks ideal on paper, there are always chances of a disappointing outcome. Most of your clients aren’t professional designers or architects, so it’s very likely that they’ll find it challenging to understand the concept by just exploring schemes and drawings. Minor issues might go unnoticed during the design phase and become obvious when it’s too late to change anything without sacrificing time and cost. On top of that, it can negatively affect the relationship between the customer and the designer.
Unlike conventional drawings, plans, and schemes, photorealistic 3d interior visualization helps reveal any issue early.
3D Interior Visualization: Outsource or DIY?
With all the advantages 3d rendering offers, using it for design projects is inevitable in 2022 and beyond. However, as a designer, you’re likely to face a dilemma: DIY your 3d visuals or entrust this job to a professional 3d artist? Let’s figure it out.
If you don’t have any experience in creating 3d visuals, you should learn to do it for starters, so be ready to pay for a course. Next, you’ll need a powerful PC and software for creating 3d visuals. In addition, you’ll have to invest in licensed models for your renders. The primary benefit of DIY rendering is that you take direct control over the process.

Another option is to hire professionals who will create 3d images to visualize your design concept. Hiring a 3d artist means partnering with a person who already has hands-on experience in the field, which translates into getting a high-quality product. Anyway, you can compare portfolios of different artists or companies to choose the one you like most. 3d rendering studios have extensive libraries of pre-made items, for instance, rooms and furniture, which makes the process go way faster. The cost of 3d interior rendering usually varies as it crucially depends on the complexity of your project.
To Wrap It Up
3d visualization has already become a vital part of the interior design process. It has completely changed the way designers present their concepts and interact with their customers. Computer-generated imagery presents interior design projects with high precision and photorealistic quality, enabling designers to communicate ideas easily. In addition, the use of 3d visualization helps you to engage clients in the creative process. Apparently, 3d visualization is a must in the highly-competitive interior designer industry. If you seek to impress your clients with stunning project presentations without extra effort, you can entrust one of the numerous professional 3d studios with creating visuals for you.


































